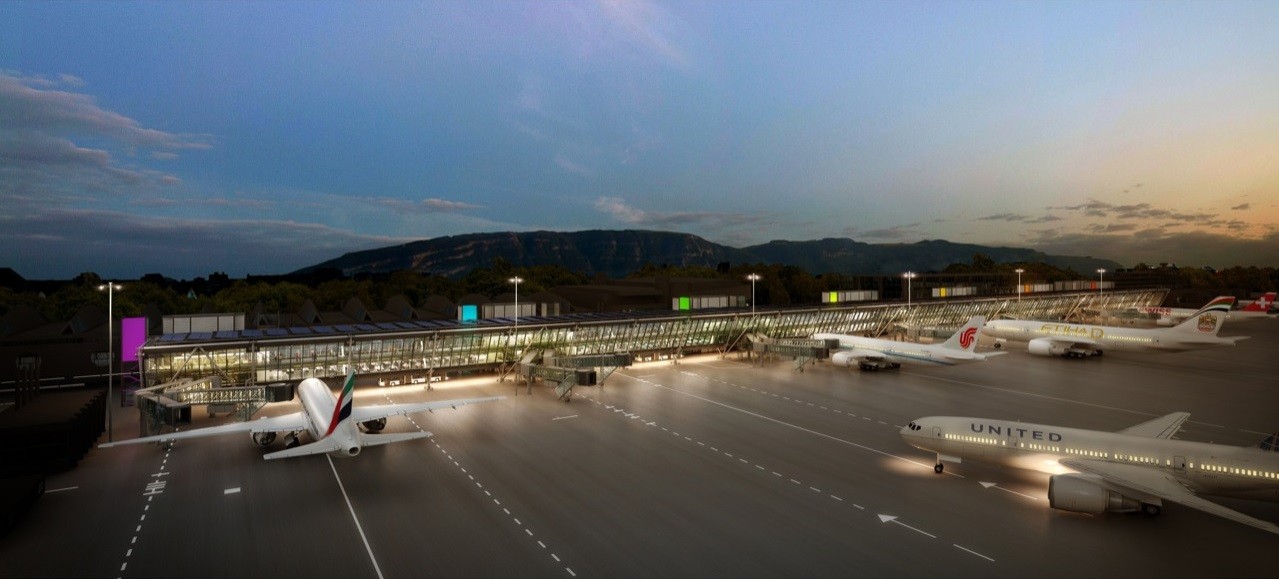
Rogers Stirk Harbour + Partners’ (RSHP) design for the Geneva airport’s East Wing has received planning permission from the Federal Authorities in Switzerland. The 520 meter-long facility will connect to the airport’s existing terminal and includes additional Departures and Arrivals halls, contact stands and gate lounge seating as well as first class airlines lounges and technical basements, according to a press release.

With an estimated cost of 340 million Swiss francs ($353 million), the new wing is planned to be completed in 2020. The first phase, which consists of a French vehicular tunnel connecting the French sector to the French border, is set to open in March 2015.
RSHP was part of the RBI-T project consortium, which included consultants from four other countries.


